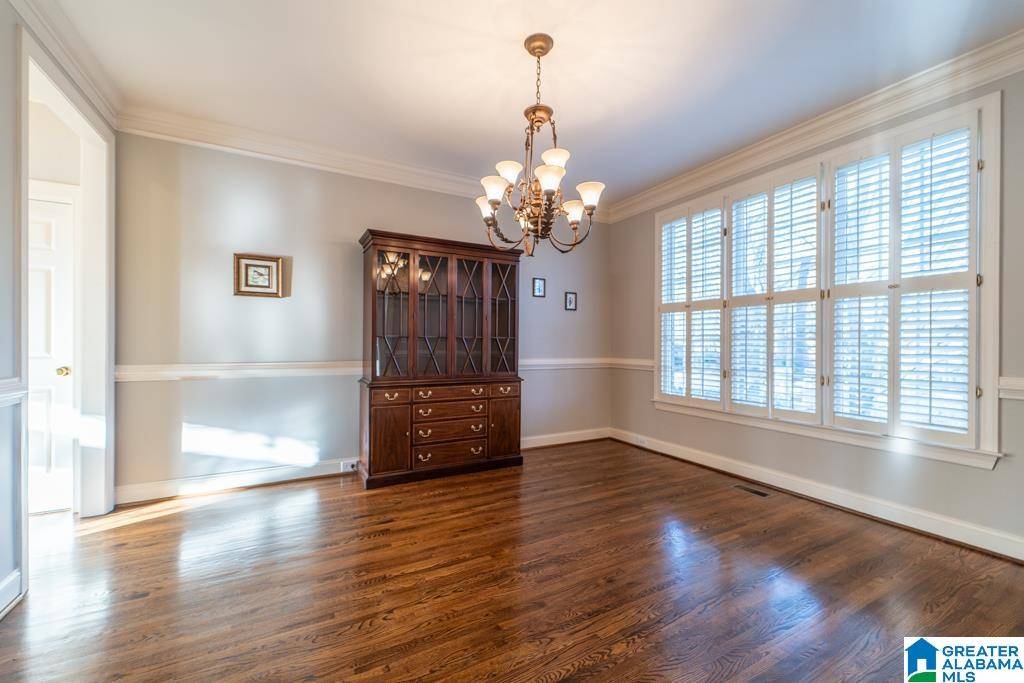$615,000
$645,000
4.7%For more information regarding the value of a property, please contact us for a free consultation.
5 Beds
5 Baths
4,443 SqFt
SOLD DATE : 05/30/2025
Key Details
Sold Price $615,000
Property Type Single Family Home
Sub Type Single Family
Listing Status Sold
Purchase Type For Sale
Square Footage 4,443 sqft
Price per Sqft $138
Subdivision Highland Lake
MLS Listing ID 21411752
Sold Date 05/30/25
Bedrooms 5
Full Baths 4
Half Baths 1
HOA Fees $107/ann
HOA Y/N Yes
Year Built 1997
Lot Size 0.540 Acres
Property Sub-Type Single Family
Property Description
Nestled in a quiet cul-de-sac within a desirable gated community, this charming home welcomes you with warmth and elegance. Step inside to gleaming hardwood floors and beautiful plantation shutters, adding timeless character throughout. The spacious family room boasts stunning floor-to-ceiling windows, filling the space with natural light and offering serene views of the flat backyard. The inviting kitchen features granite tile countertops and French doors that open to a large deck—perfect for outdoor entertaining. A full finished basement adds 1,100 sq. ft. of additional living space, complete with a family room, media room/office, and a full bath. Freshly updated with stylish paint in 2024, this home also features a new main-level HVAC (2018) and a water heater (2020) for added peace of mind plus wired for a whole house generator. Don't miss this inviting retreat!
Location
State AL
County Shelby
Area N Shelby, Hoover
Rooms
Kitchen Breakfast Bar, Eating Area, Island, Pantry
Interior
Interior Features French Doors, Recess Lighting, Security System
Heating Central (HEAT), Dual Systems (HEAT)
Cooling Central (COOL), Dual Systems (COOL)
Flooring Carpet, Hardwood, Tile Floor
Fireplaces Number 1
Fireplaces Type Gas (FIREPL)
Laundry Washer Hookup
Exterior
Exterior Feature Fenced Yard, Porch, Sprinkler System
Parking Features Attached, Basement Parking, Driveway Parking
Garage Spaces 2.0
Amenities Available Boats-Non Motor Only, Fishing, Gate Attendant, Gate Entrance/Comm, Park, Private Lake, Sidewalks, Street Lights
Building
Lot Description Interior Lot, Some Trees, Subdivision
Foundation Basement
Sewer Connected
Water Public Water
Level or Stories 2+ Story
Schools
Elementary Schools Mt Laurel
Middle Schools Oak Mountain
High Schools Oak Mountain
Others
Financing Cash,Conventional,FHA,VA
Read Less Info
Want to know what your home might be worth? Contact us for a FREE valuation!

Our team is ready to help you sell your home for the highest possible price ASAP
Bought with Keller Williams Metro South
"My job is to find and attract mastery-based agents to the office, protect the culture, and make sure everyone is happy! "






