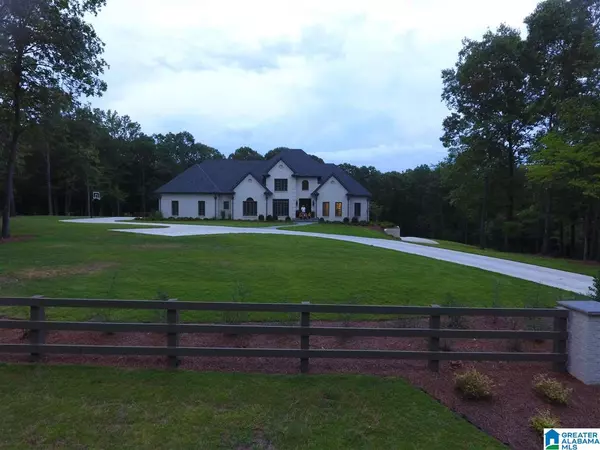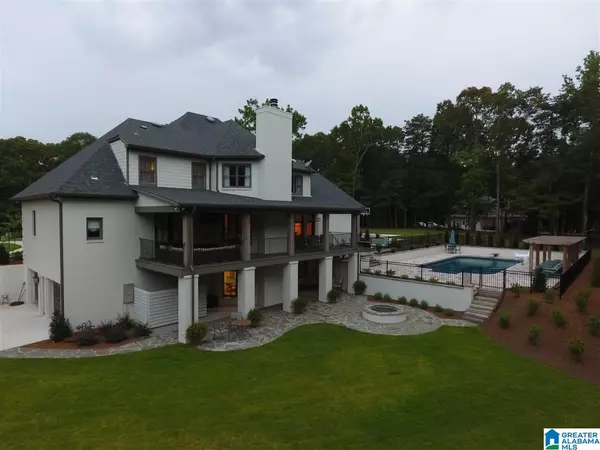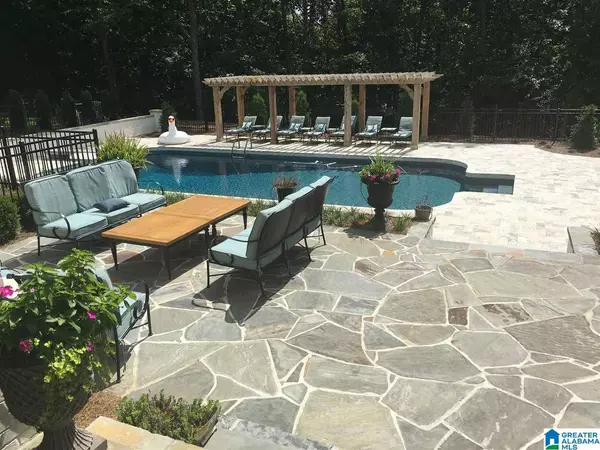$1,650,000
$1,650,000
For more information regarding the value of a property, please contact us for a free consultation.
5 Beds
8 Baths
6,596 SqFt
SOLD DATE : 05/17/2019
Key Details
Sold Price $1,650,000
Property Type Single Family Home
Sub Type Single Family
Listing Status Sold
Purchase Type For Sale
Square Footage 6,596 sqft
Price per Sqft $250
Subdivision Indian Springs
MLS Listing ID 850245
Sold Date 05/17/19
Bedrooms 5
Full Baths 6
Half Baths 2
Year Built 1998
Lot Size 4.690 Acres
Property Description
CUSTOM BUILT FULL BRICK HOME ON A 4.4 +/- GORGEOUS ACRES IN THE HEART OF INDIAN SPRINGS WITH INGROUND POOL! FABULOUS OPEN PLAN WITH LOTS OF UPDATES,HARDWOOD FLOORS,NEW PAINT,RECESSED LIGHTING! FORMAL LIVING AND DINING ROOMS PLUS OFFICE, GREATROOM HAS FIREPLACE W/GAS LOGS,LOTS OF BUILT-INS AND A WALL OF WINDOWS TO ENJOY THE VIEW! LARGE OPEN EAT-IN KITCHEN W/Marbel COUNTERTOPS, LOTS OF CABINETS! LARGE ML MASTER SUITE WITH LUXURY BATH, Soaking TUB SEPERATE SHOWER AND 2 WALK-IN CLOSETS. ML LAUNDRY AND 2 HALF BATHS. UPSTAIRS FEATURES THREE SPACIOUS BEDROOMS each with own bath AND A HUGE REC/PLAYROOM! WONDERFUL OUTDOOR LIVING AREA WITH covered PORCH AND DECK OVERLOOKING THE 20x40 INGROUND POOL, fire pit and grassy yard! SUPER LEVEL WOODED LOT ON A QUIET CUL-DE-SAC STREET! Barn is really a gym. (wood floors, w/ volleyball & basketball ready, framed to be a car lovers dream if garages are ever needed. )
Location
State AL
County Shelby
Area N Shelby, Hoover
Rooms
Kitchen Breakfast Bar, Eating Area, Pantry
Interior
Interior Features Central Vacuum, French Doors, Home Theater, Intercom System, Recess Lighting, Security System, Sound System
Heating Central (HEAT), Electric (HEAT), Forced Air, Zoned (HEAT)
Cooling Central (COOL), Electric (COOL), Zoned (COOL)
Flooring Concrete, Hardwood, Stone Floor, Tile Floor
Fireplaces Number 2
Fireplaces Type Gas (FIREPL)
Laundry Chute, Utility Sink, Washer Hookup
Exterior
Exterior Feature Barn, Fireplace, Grill, Lighting System, Sprinkler System, Storage Building, Porch
Parking Features Basement Parking, Driveway Parking, Lower Level, Parking (MLVL), Off Street Parking, Unassigned Parking, Uncovered Parking
Garage Spaces 4.0
Pool Personal Pool
Amenities Available Street Lights
Building
Lot Description Acreage, Heavy Treed Lot, Horses Permitted, Interior Lot, Some Trees
Foundation Basement
Sewer Septic
Water Public Water
Level or Stories 2+ Story
Schools
Elementary Schools Oak Mountain
Middle Schools Oak Mountain
High Schools Oak Mountain
Others
Financing Cash,Conventional
Read Less Info
Want to know what your home might be worth? Contact us for a FREE valuation!

Our team is ready to help you sell your home for the highest possible price ASAP
"My job is to find and attract mastery-based agents to the office, protect the culture, and make sure everyone is happy! "






