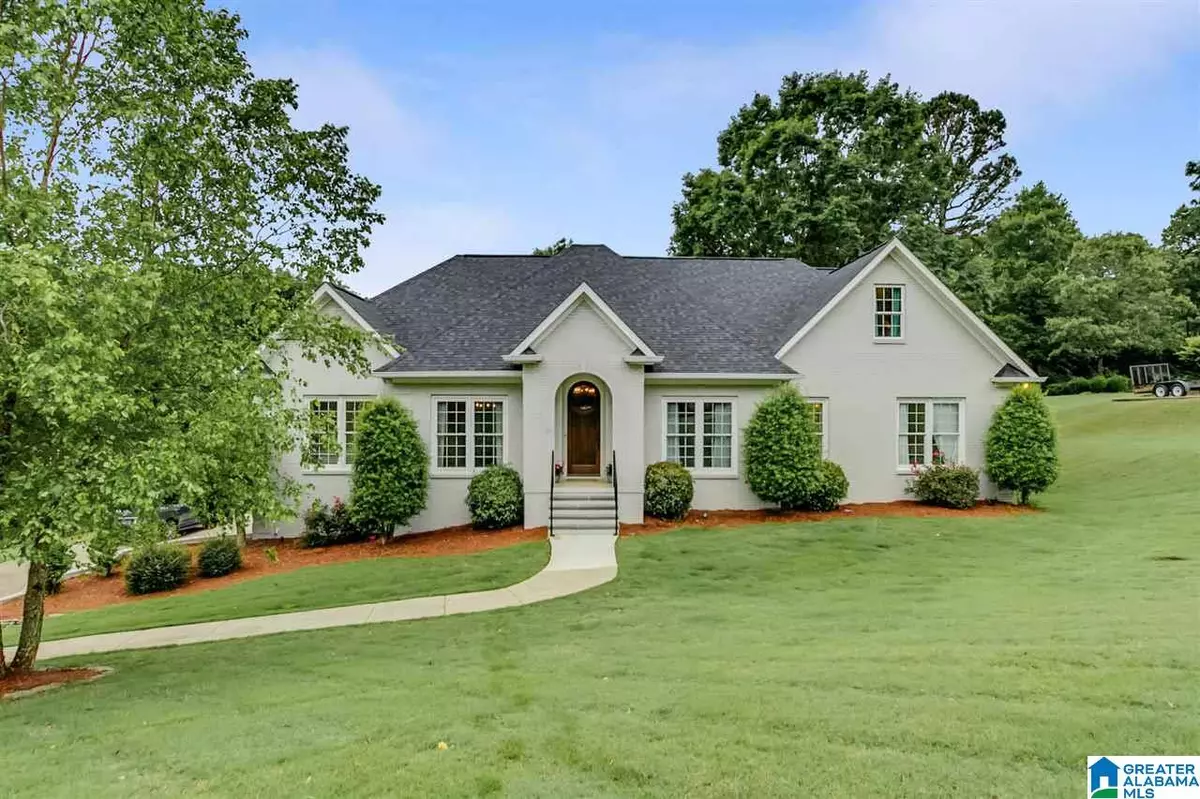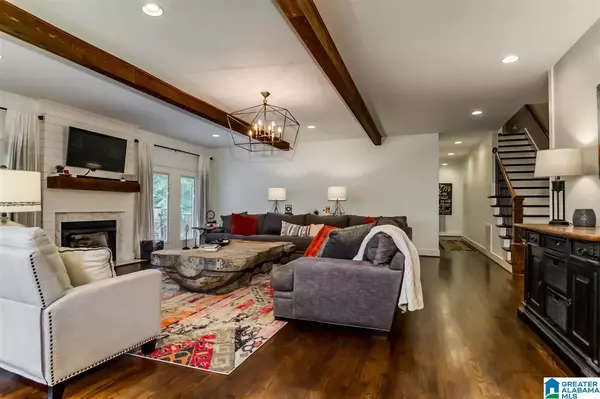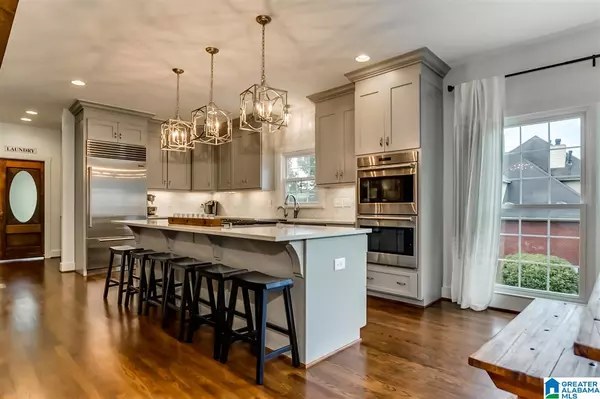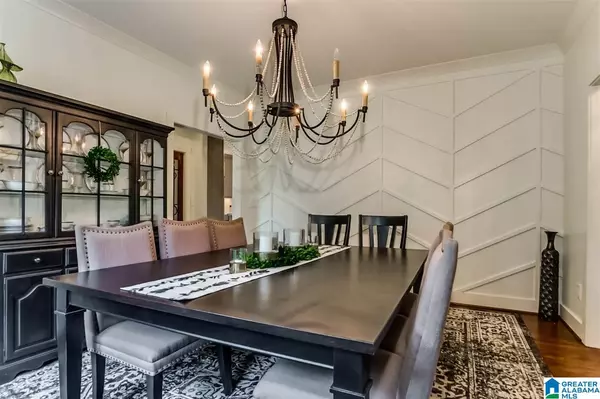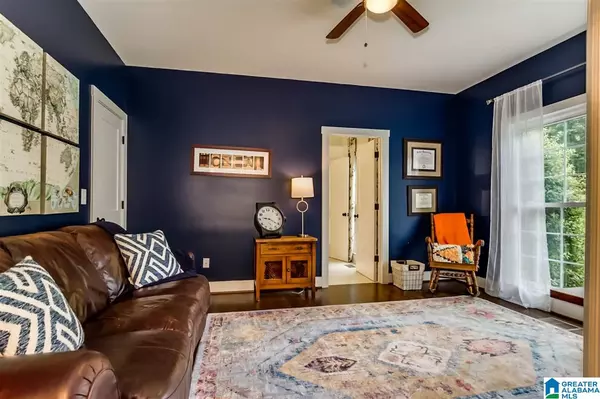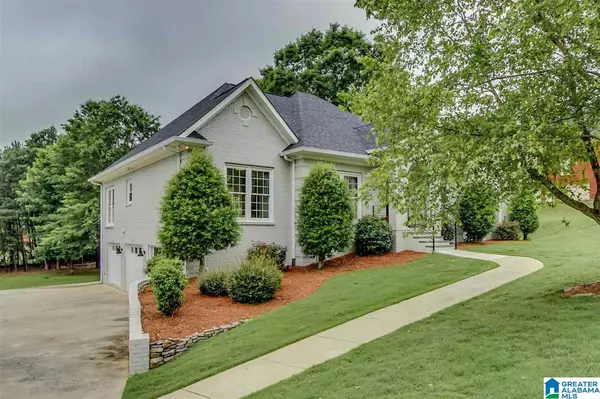$680,000
$699,500
2.8%For more information regarding the value of a property, please contact us for a free consultation.
5 Beds
4 Baths
4,175 SqFt
SOLD DATE : 06/24/2019
Key Details
Sold Price $680,000
Property Type Single Family Home
Sub Type Single Family
Listing Status Sold
Purchase Type For Sale
Square Footage 4,175 sqft
Price per Sqft $162
Subdivision Cahaba Oaks
MLS Listing ID 849489
Sold Date 06/24/19
Bedrooms 5
Full Baths 3
Half Baths 1
HOA Fees $33/ann
Year Built 1995
Lot Size 1.040 Acres
Property Description
Great home in Indian Springs. Newly remolded top to bottom (added entire 2nd floor) home features an open floor plan, office, large great room with reclaimed hearth beam from Studebaker Car Factory, Huge eat-in kitchen with Wolf & Subzero appliances, separate dining room, Master bdrm, +1 Bedroom with full bath, 1/2 baths plus laundry room on the main. New wood floors throughout entire home and tile in wet areas which is great for allergies. New tank less hot water heater for those long showers. Plenty of room in the basement (unfinished daylight stubbed with plumbing) for expansion; could have "man cave" or lots of room for toys, boat or etc. Covered and open decks on 1.04 acres. Move in ready. Zoned oak mountain schools.
Location
State AL
County Shelby
Area N Shelby, Hoover
Rooms
Kitchen Breakfast Bar, Eating Area, Island, Pantry
Interior
Interior Features French Doors, Split Bedroom
Heating Central (HEAT), Dual Systems (HEAT), Electric (HEAT), Gas Heat
Cooling Central (COOL), Dual Systems (COOL), Heat Pump (COOL)
Flooring Carpet, Hardwood, Tile Floor
Fireplaces Number 1
Fireplaces Type Gas (FIREPL), Woodburning
Laundry Floor Drain, Washer Hookup
Exterior
Exterior Feature Fireplace, Grill, Sprinkler System, Porch Screened
Parking Features Basement Parking
Garage Spaces 3.0
Amenities Available Street Lights, Swimming Allowed
Building
Lot Description Some Trees, Subdivision
Foundation Basement
Sewer Connected
Water Public Water
Level or Stories 1.5-Story
Schools
Elementary Schools Oak Mountain
Middle Schools Oak Mountain
High Schools Oak Mountain
Others
Financing Cash,Conventional
Read Less Info
Want to know what your home might be worth? Contact us for a FREE valuation!

Our team is ready to help you sell your home for the highest possible price ASAP
"My job is to find and attract mastery-based agents to the office, protect the culture, and make sure everyone is happy! "

